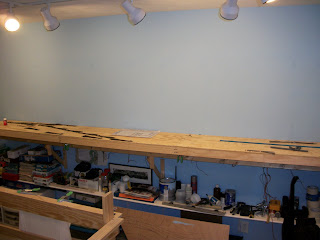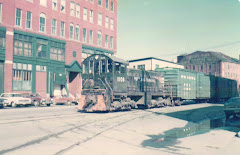
The staging yard is located in the closet and passes through a cutout in the wall. I worked this area up to look somewhat like the old Yard 5 tracks which were on the other side of Commercial street from Yard 8 the tracks ran between the hill that Portland was built on and several industries that by the 1970's were no longer served by rail or even in business. The tracks had a walkway and pipe bridge that passed over the tracks. I chose to put a pipe bridge to hide the cut and retaining walls and buildings. The building on the right will have the yard paved over the tracks for unloading building supplies. The loads will be concrete blocks , bricks and lumber that are received here. The building is a stand in for now that was used on a previous layout.



















